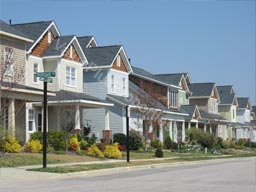 Classification: Residential MLS Number: 1645012 6:51 AM EST |
 |
 Call now for a FREE, no obligation consultation. (919) 362-0037 |
10924 Clovermill |
Raleigh, NC 27617 |
Brier Creek Country Club Subdivision |
2005 • 3BR/3BA • 2,853 ft2 |
Price: $515,000 ($180.51/ft2)* |
MLS # 1645012 |
Listing by Allen Tate Co. Inc.
Construction
| Foundation: |
| Slab {slab} |
| Exterior Finish: |
| Vinyl, Partial Brick |
| Roof: |
| Shingle |
| Built By: |
| Toll Brothers |
Mechanical
| Heating & Cooling: |
| Heating Fuel: Natural Gas Heat: Forced Air, Dual Zone, Heat Age 3-6 Yrs Cool: Central Air, Dual Zone, Age 3 - 6 Years |
| Water Heater: |
| Electric, Age 3-6 Yrs |
| Sewer & Water Service: |
| City Water, City Sewer |
Residential Detail
| Architecture: |
| 1.5 Story, Transitional, Townhouse End Unit |
| Basement: |
| None |
| Parking: |
| 2 Car Garage (Capacity: 2) |
| Lot: |
| Number: 904 Size: 0.12 Acres (0-.25) Dim: ~ 46'x112' |
| Location: |
| Wake County MLS Area: 7; North Raleigh (Sub Area: A) Inside of City Limits |
Space (estd. ft2)
| Area | Grade | Total | |
| Above | Below | ||
| Living | 2,853 | 0 | 2,853 |
| Other | 0 | 0 | 0 |
| Total | 2,853 | 0 | 2,853 |
Rooms
| Summary: |
| Total Rooms: 8 Beds: 3 (Some on 1st Floor) Baths: 3 (Full: 2, Half: 1) |
| Second Level | Dimensions |
| Bed 2 | |
| Bed 3 | |
| Bonus | 22.0 x 13.0 |
Schools
| Elementary: |
| Assigned: |
| Middle: |
| Assigned: Carroll |
| High: |
| Assigned: |
Additional Features
| Interior: |
| 9 foot Ceiling(s), Bath/Shower, Bookshelves, Ceiling Fan, Fiberglass Bath, Security System - Finished, Smoke Alarm, Solid Surface Counter Tops, Walk-In Closet, Window Treatment(s) |
| Dining Arrangements: |
| Separate Dining Room |
| Fireplace(s): |
| Qty: ONE; Gas Logs, In Living Room |
| Flooring: |
| Carpet, Hardwood, TILE |
| Appliances: |
| Dishwasher, Double Oven, Dryer, Garage Opener, Gas Range, Ice Maker Connection, Microwave, Refrigerator, Washer |
| Washer/Dryer Location: |
| Kitchen, Utility Room |
| Exterior Amenities: |
| Garden Area, GCFEE, Gutters, Landscaped, Patio, Sprinkler System, Screen Porch, Storm Doors, Community Swimming Pool, Tennis Court Community, WALKT, Warranty Program |
| Homeowner's Association: |
| Dues: $590 semiannually |











