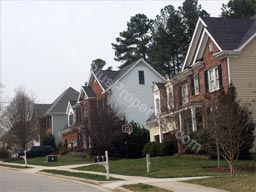 Classification: Residential MLS Number: 1673249 10:58 AM EST |
 |
 Call now for a FREE, no obligation consultation. (919) 362-0037 |
129 Crystlewood |
Morrisville, NC 27560 |
Preston Subdivision |
2001 • 4BR/5BA • 3,731 ft2 |
Price: $699,000 ($187.35/ft2)* |
MLS # 1673249 |
Listing by Fonville Morisey/Kildaire Sales Office
Construction
| Foundation: |
| Crawl Space {Crawl} |
| Exterior Finish: |
| Brick Front, Stone |
| Roof: |
| Shingle |
Mechanical
| Heating & Cooling: |
| Heating Fuel: Natural Gas Heat: Dual Zone, Forced Air Cool: Central Air, Dual Zone |
| Water Heater: |
| GAS |
| Sewer & Water Service: |
| City Sewer, City Water |
Residential Detail
| Architecture: |
| 2.5 Story, Transitional, Detached |
| Basement: |
| None |
| Parking: |
| 3 Car Garage (Capacity: 3), Driveway/Concrete, Entry/Side |
| Lot: |
| Number: 1584 Size: 0.28 Acres (0.26 - .5) Dim: See Survey Desc: Cul-De-Sac, Golf Course, Hardwood Trees |
| Location: |
| Wake County MLS Area: 5; Cary (Sub Area: C) Inside of City Limits |
Space (estd. ft2)
| Area | Grade | Total | |
| Above | Below | ||
| Living | 3,731 | 0 | 3,731 |
| Other | 0 | 0 | 0 |
| Total | 3,731 | 0 | 3,731 |
Rooms
| Summary: |
| Total Rooms: 11 Beds: 4 (Some on 1st Floor) Baths: 5 (Full: 5, Half: 0) |
| Second Level | Dimensions |
| Bed - Master | 17.0 x 14.0 |
| Bed 2 | 14.0 x 12.0 |
| Bed 3 | 11.0 x 11.0 |
| Other 3 {MBSitR} | 16.0 x 6.0 |
| Utility | 6.0 x 6.0 |
| Third Level | Dimensions |
| Bonus | 27.0 x 14.0 |
| Other 1 {Rec Ar} | 10.0 x 11.0 |
| Other 2 {EncPor} | 17.0 x 7.0 |
Schools
| Elementary: |
| Assigned: Weatherstone |
| Middle: |
| Assigned: West Cary |
| High: |
| Assigned: Green Hope |
Additional Features
| Interior: |
| Attic - Walk-Up, Cathedral Ceiling, Ceiling Fan, Coffered Ceiling, Granite Counter Tops, Intercom - Finished, Security System - Finished, Tub and Separate Shower, Walk-In Closet, Whirlpool |
| Other Rooms: |
| 1st Floor Bedroom, Attic Finished, Bonus Finished, Entry Foyer, Family Room, MBR Sitting Room, Pantry, Recreation Room, Separate Living Room, Sun Room, Utility Room |
| Dining Arrangements: |
| Breakfast Room, Separate Dining Room |
| Fireplace(s): |
| Qty: ONE; Gas Logs, In Family Room |
| Flooring: |
| Carpet, Hardwood, TILE |
| Appliances: |
| Dishwasher, Disposal, Double Oven, Downdraft Cook Top, Garage Opener, Microwave |
| Washer/Dryer Location: |
| 1st Floor, Utility Room |
| Exterior Amenities: |
| Community Recreation Available, Golf Course Community, Landscaped, Patio, Screen Porch, Community Swimming Pool, Tennis Court Community |
| Homeowner's Association: |
| Dues: $335 per year |











